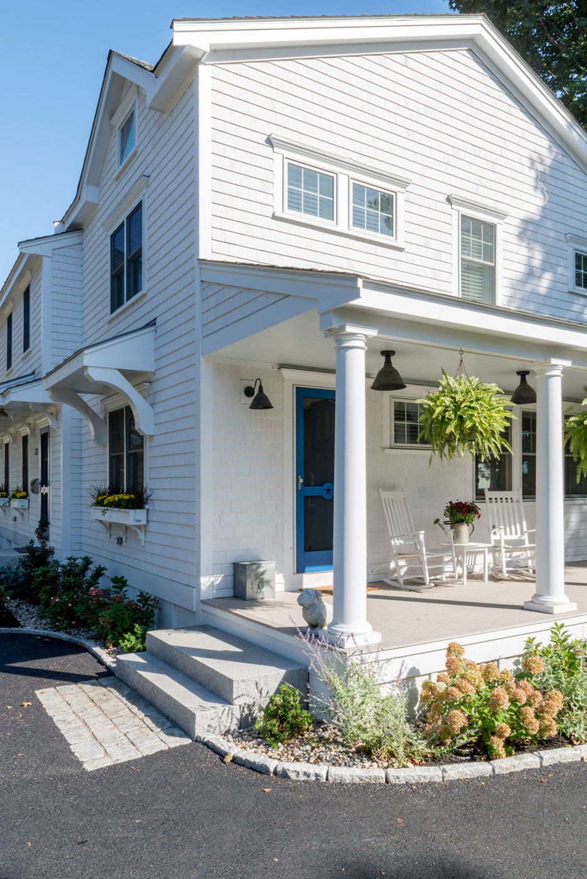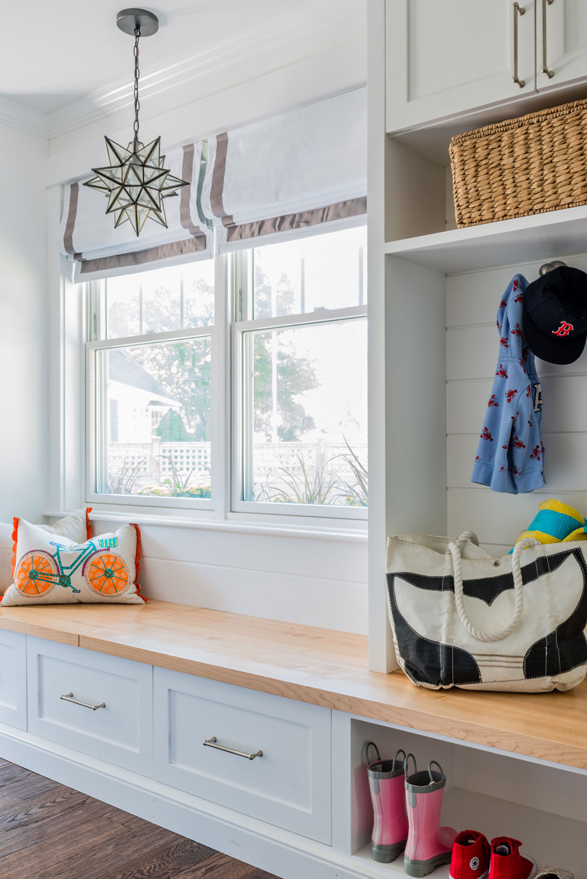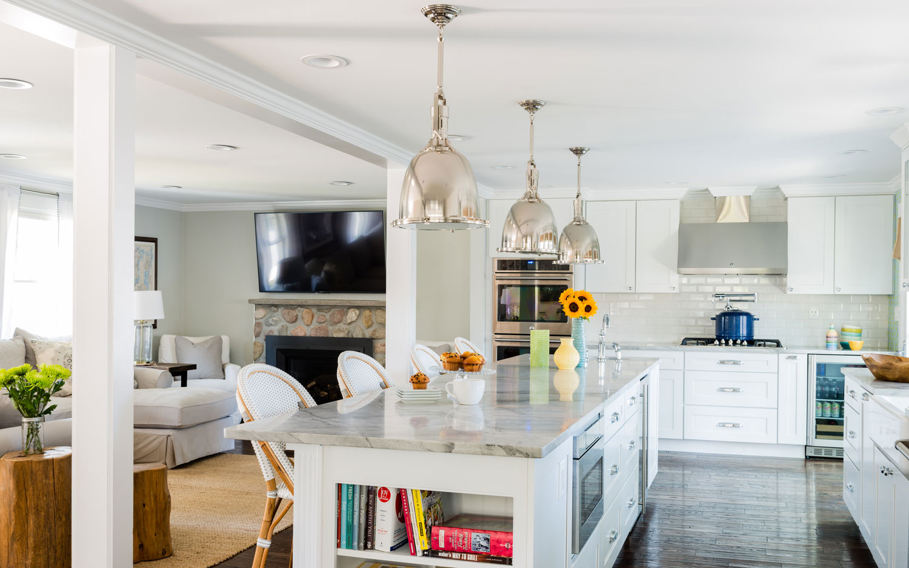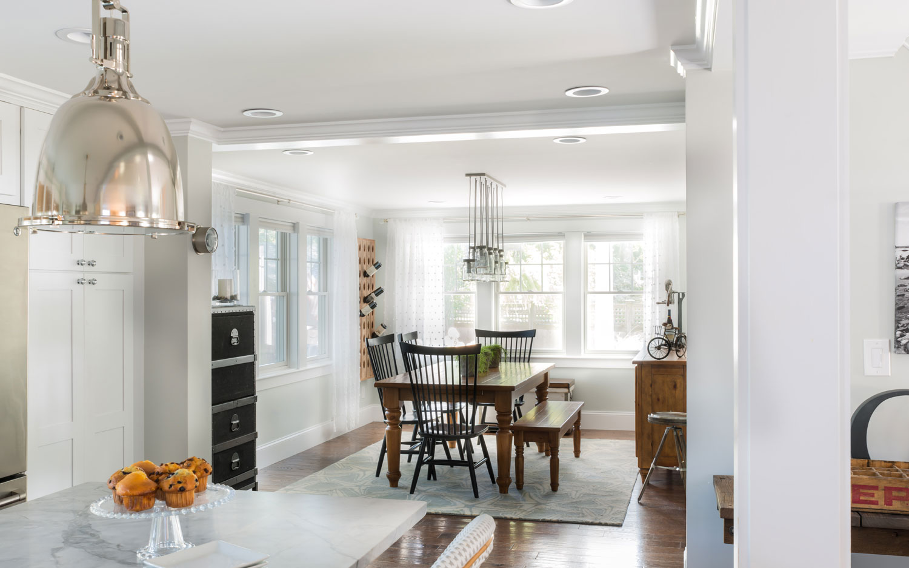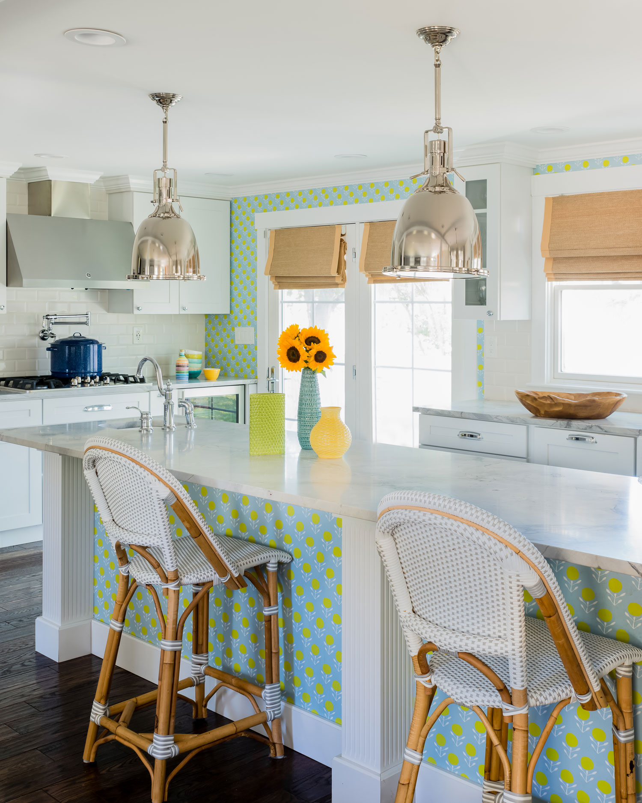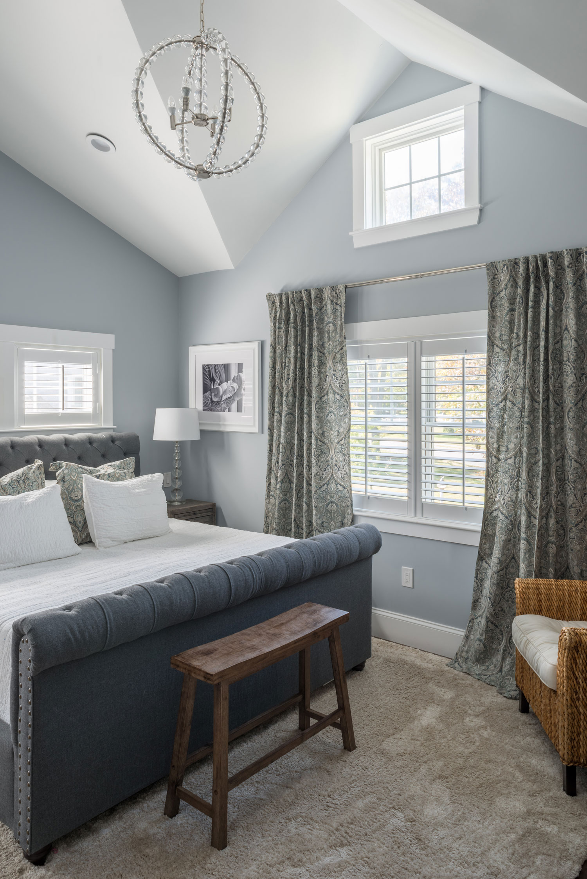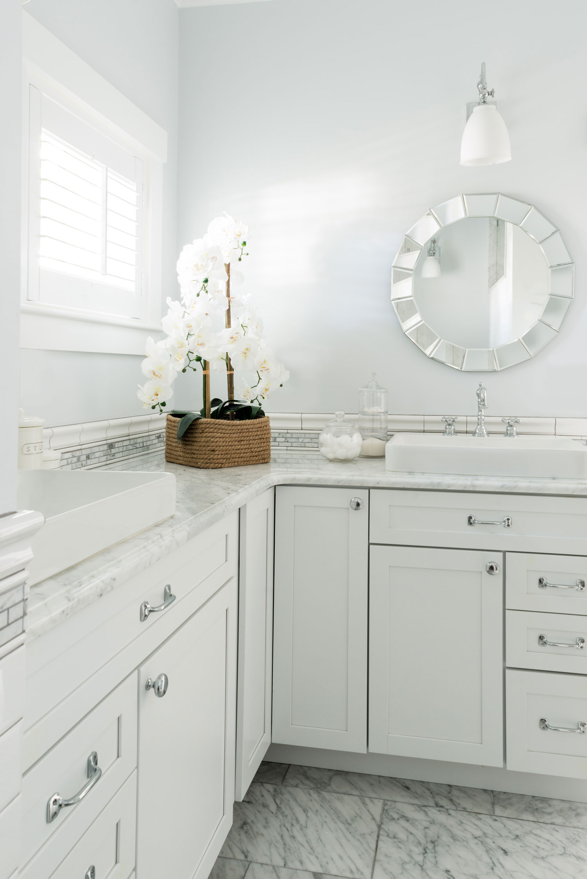Looking for “good bones” in the right neighborhood, this couple decided to transform a traditional Garrison Colonial into a coastal home with a Cape Aesthetic in Scituate.
Per most Garrison Colonials this home had the awkward bump at the front second floor, compartmentalized on the first floor and good size bedrooms on the second floor, but with no master suite. Fortunately, this home was well built and cared for. The client, a builder himself, sought to transform the home and add space to create a mudroom area for a growing family and a much-needed master suite.

